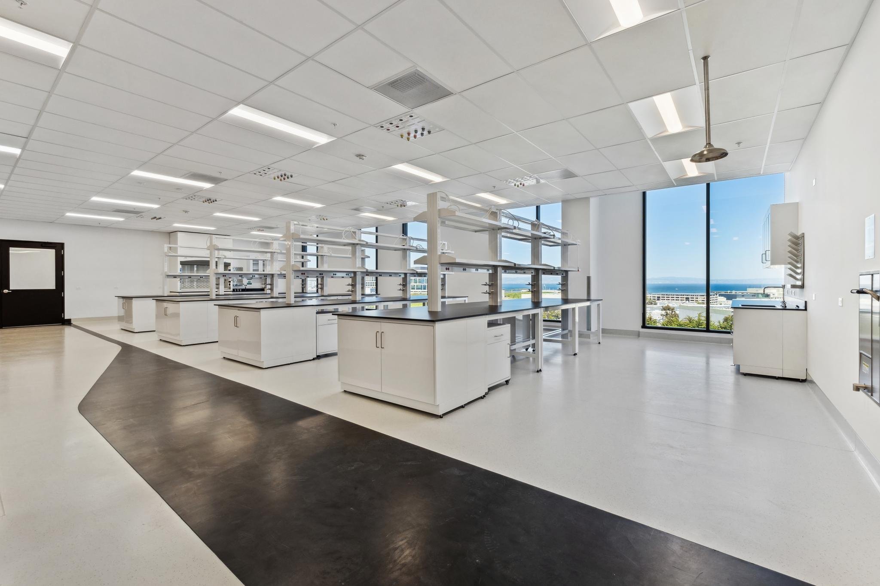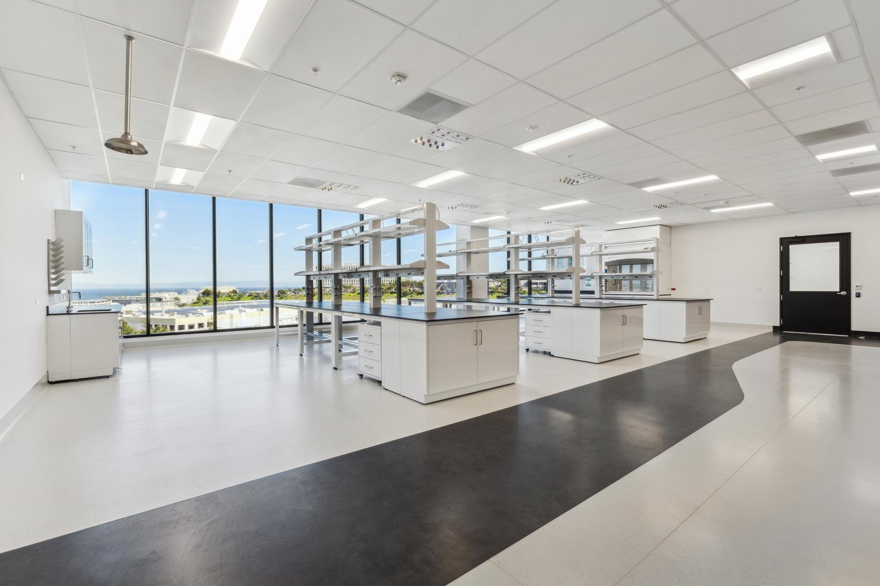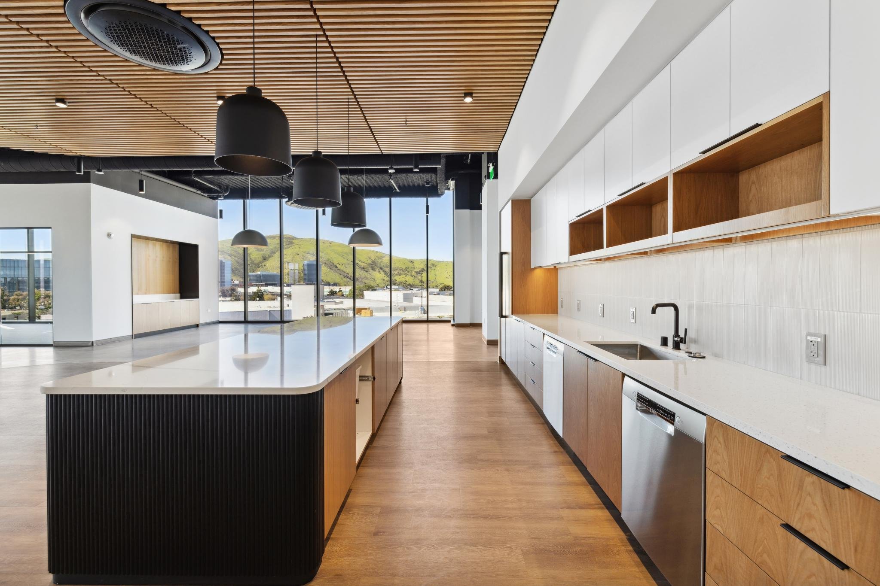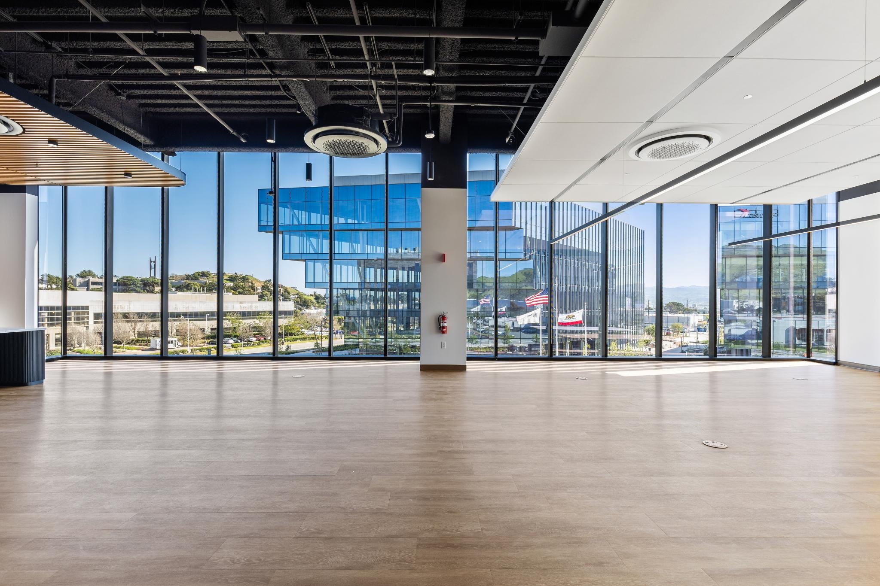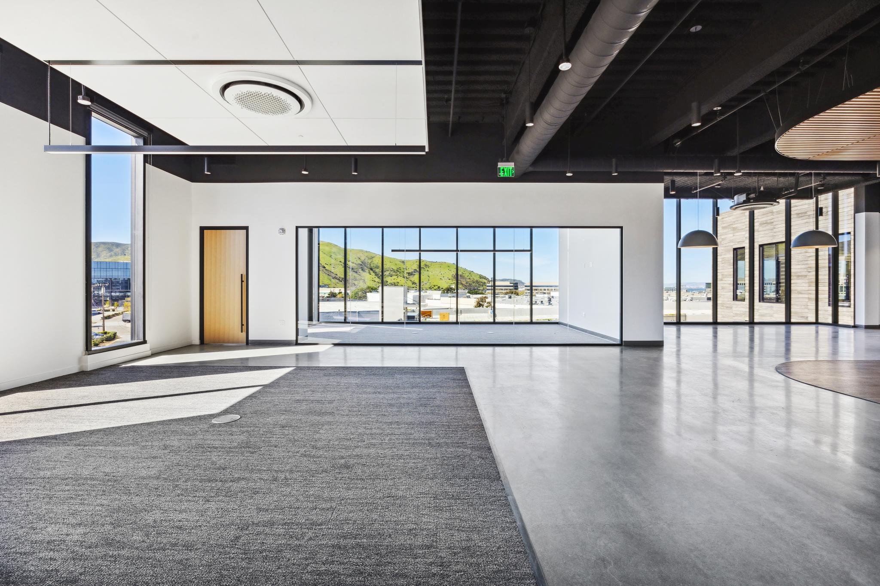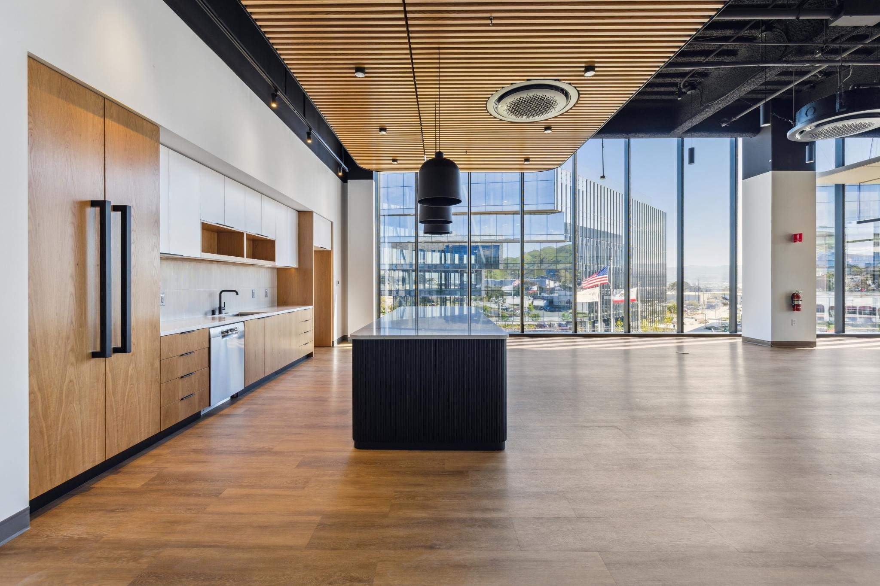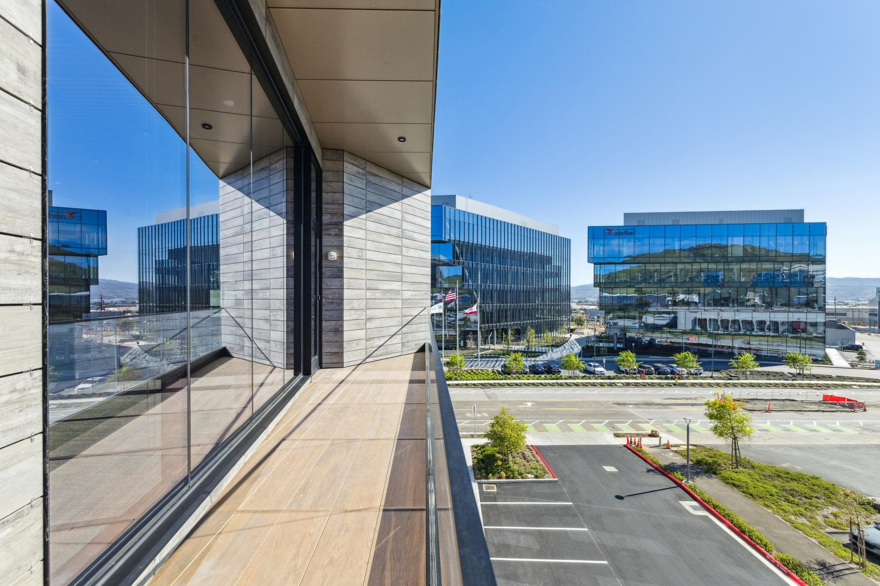
499
Forbes
±145,852 sqft
Fully Spec’d Lab
BUILDING SIZE
±145,852 square feet
60/40 Lab to Office
YEAR BUILT
New Construction
Class A Life Science
MOVED-IN READY
Fully Spec’d Office
& Lab Interiors
PARKING RATIO
2.7/1,000 sqft
20 EV Chargers
Building Specifications
HVAC: 100% outside air in the lab, VRF & DOAS in the office
Electrical: 4,000 amp 277/480 volt, 24 watts/sqft
Back up Power: 1 MW Generator, 8 watts/sqft Standby
Fiber: Comcast 200 Gbps upload & download installed
AT&T 100 Gbps upload & download installed
Floor Height: 1st floor 18’ & 2nd-5th floor 16’
Freight Elevator: 5,000 lb
Grade level loading from garage door to freight elevator
Load Factor: 16% +/- for single floor tenant
26% +/- for multi-tenant floor
Building Type: Class A Life Science
Floor Load Capacity: 125 lbs/sqft
Robust Lab Infrastructure
Fully furnished labs with built-in laboratory benches & casework
True Fast Acting Variable Volume Supply & Exhaust Valves
High-Efficiency Fume Hoods w/auto sash in every lab
Backup power & Data wired at each bench
Central Vacuum System Piped to Benches
Central Compressed Air Piped to Benches
N2 & CO2 piped to benches
Industrial Hot Water Loop at every sink
Industrial Hot Water Loop in each lab
Robust Roof EquipmentLab air handler, 2 Chillers, High Plume Exhaust, VRF & DOAS make-up air system for office, Boilers, Compressed Air, Compressed Vacuum & space available for equipment expansion
30,137 SF
30,137 SF
Suite A 18,007 SF
Suite B 12,130 SF
Suite A 18,007 SF
Suite B 12,130 SF
22,267 SF





Stacking Plan
Click floor to view RSF & ceiling height
Available Spaces
Amenities


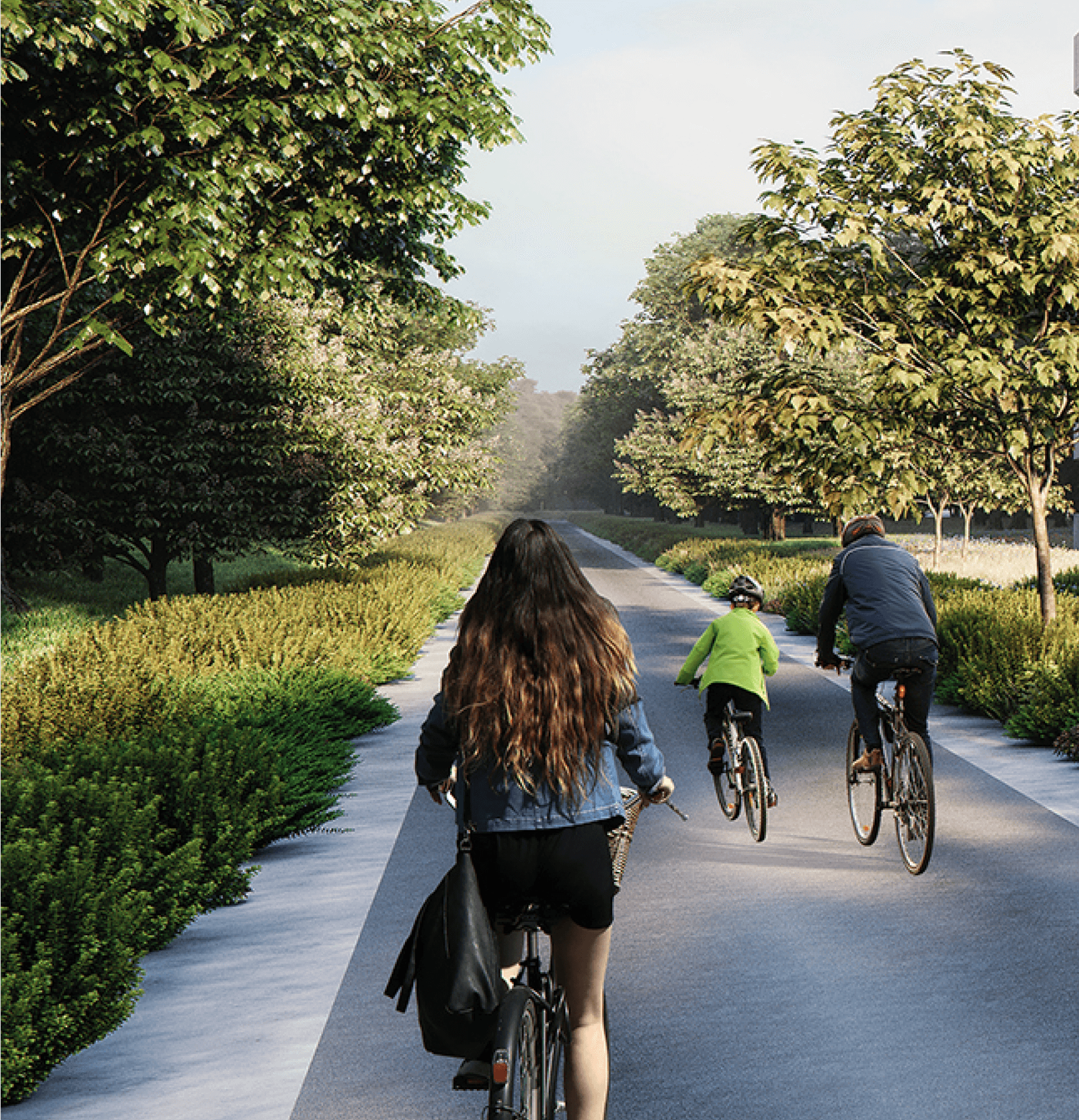

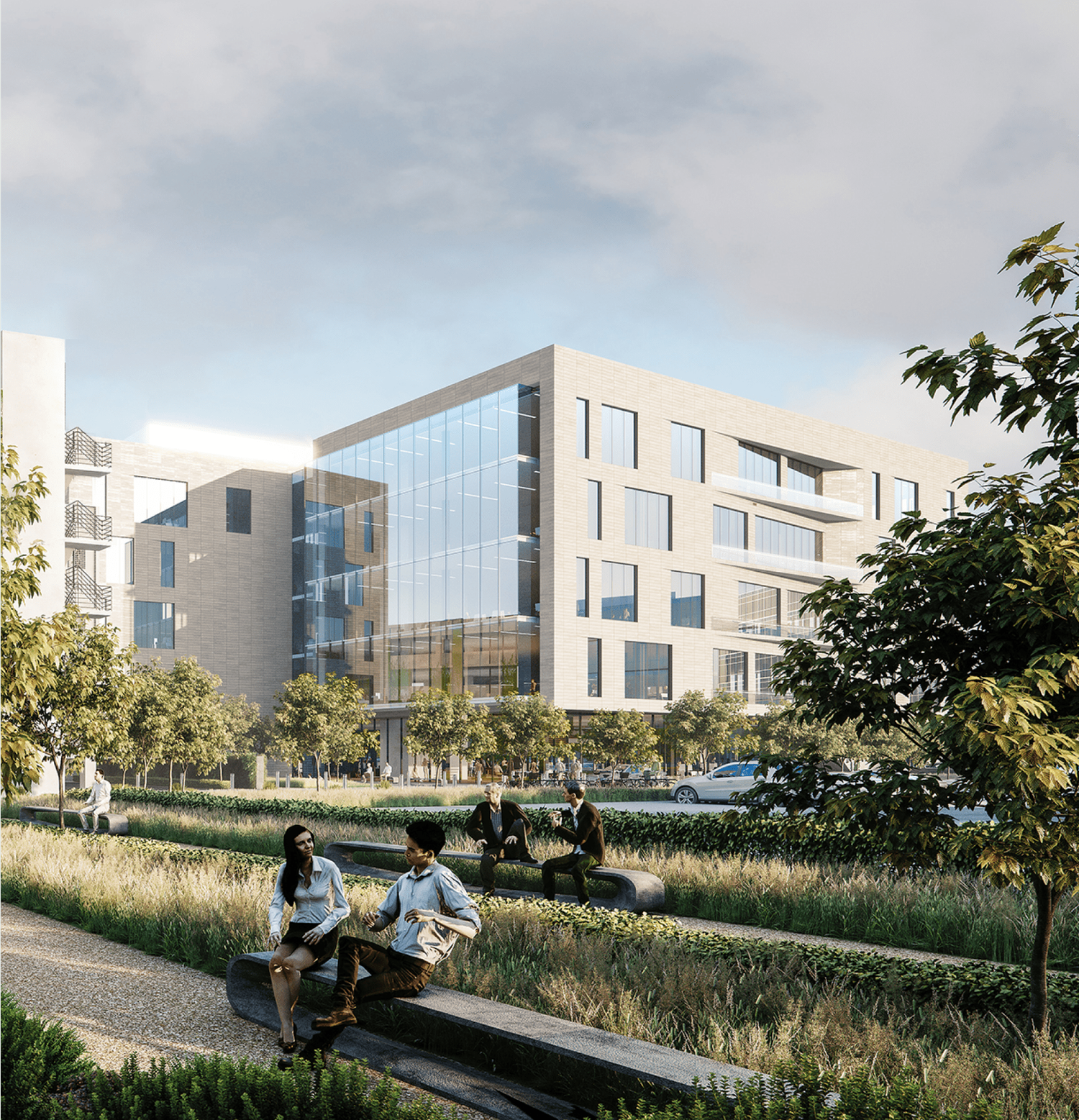

Labs fully furnished
Parking
Bike storage
EV Charging
Building signage
Nearby Food Service
Fully furnished labs with built-in laboratory benches & casework. True Fast Acting Variable Volume Supply & Exhaust Valves. High-Efficiency Fume Hoods w/auto sash in every lab. Backup power at each bench. Central Vacuum System Piped to Benches. Central Compressed Air Piped to Benches. N2 & CO2 piped to benches. Industrial Hot Water Loop at every sink. Industrial Cold Water Loop in each lab.
2.7 parking spaces per 1,000 square feet.
Located along numerous bike paths, 499 Forbes offers bike parking and storage.
EV charging infrastructure available within the parking structure.
Prominent building and monument signage available.
Food center located across the street including Restaurant/Cafe, Bar and Grab-and-Go food services.
Location & Transportation



Contact Us
Marc Pope
Vice Chairman
650-619-2981
marc.pope@cushwake.com
CA License #01474483
Our Team
499 Forbes Blvd
South San Francisco, CA 94080
Life Science Real Estate | South San Francisco | Bay Area Real Estate | New Construction| Research and Development | Laboratory | Lab | Biotech | Diagnostic | Pharmaceuticals | Biophysics | Neuroscience | Cell Biology | Biotechnology | Nutraceuticals | Life Systems Technology | Oncology | Drug Discovery | Longevity | Therapeutics
















